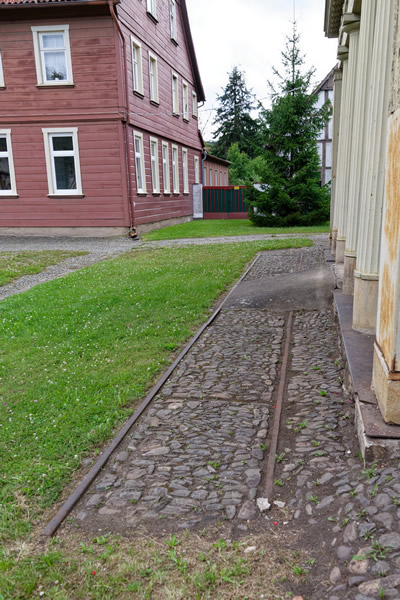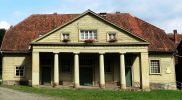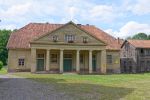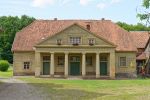
Small section of rails in front of the iron store.
Of all the hut buildings still existing today, this one is a real gem. It was built in 1816/17 and belongs to the second construction phase of the hut. In accordance with the trend of the time, the building was constructed in a strict neoclassical style. The protic is supported here by corner pillars and by four columns with Doric capitals cast on the royal hut. The cast acanthus leaves on both the corner pillars and the main building are remarkable. Cast-iron rosettes can be seen to the left and right of the "Eisenmagazin" sign. These architectural elements were also used to show customers and guests that it was possible to purchase such parts for new buildings at the Königshütte at that time. In 1881 a three metre cantilevered roof was erected in front of the façade to provide a larger canopy for arriving vehicles. This roof was later removed. Whether this front side was decorated with cast-iron figures of saints and apostles cannot yet be clearly confirmed (see Slotta, 1983, p. 51).
The entire building is made of wood. On the upper floor there were flats, the wages room, filing rooms and rooms for storing models. The ground floor was used for the prefabricated parts of the production. Heavy castings were transported since the 1880s by lorries on rails across the hut square to the warehouse. A section of the rail is still visible in front of the warehouse building.



